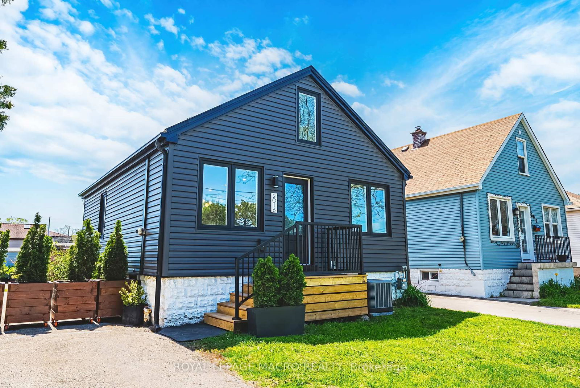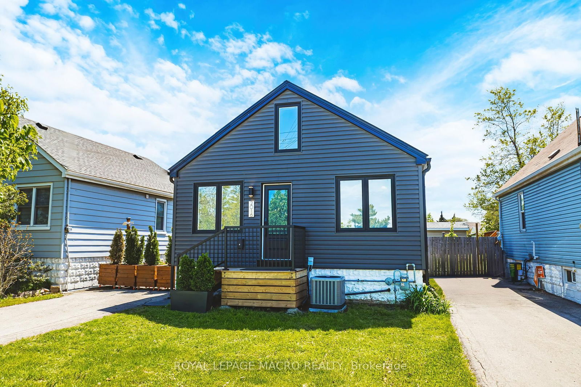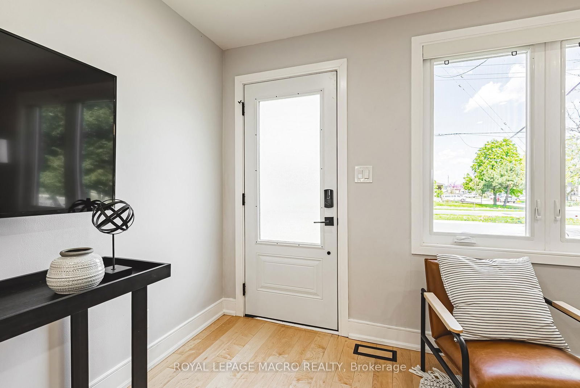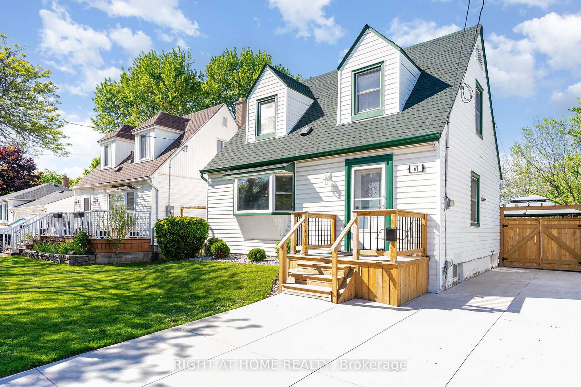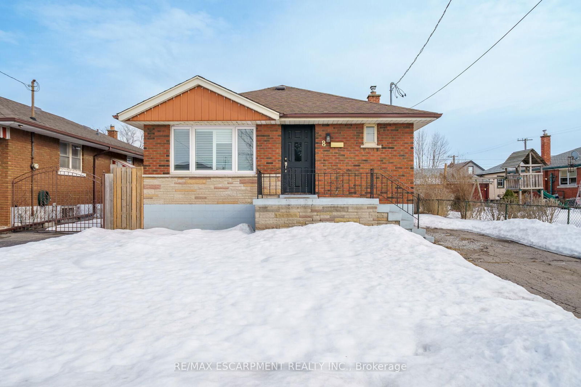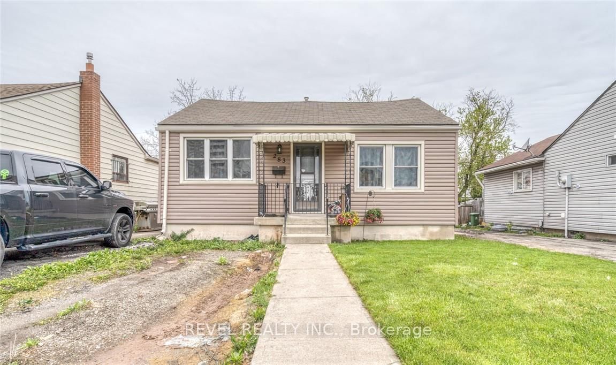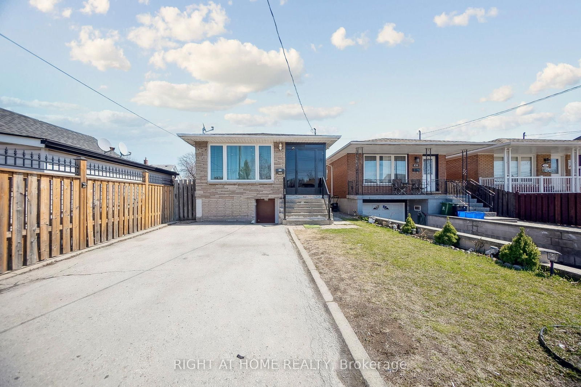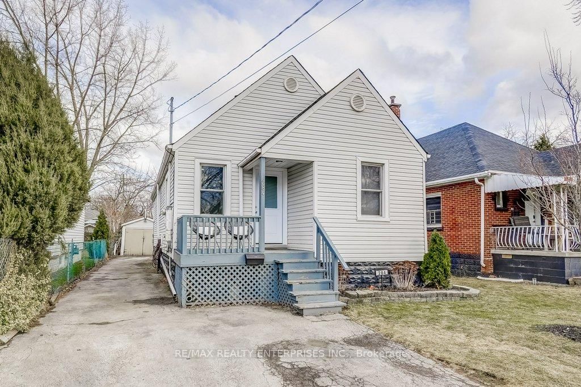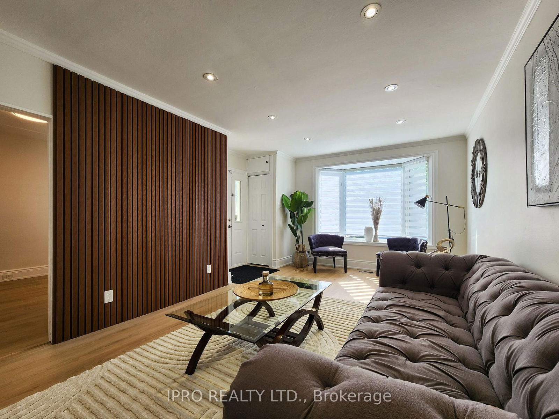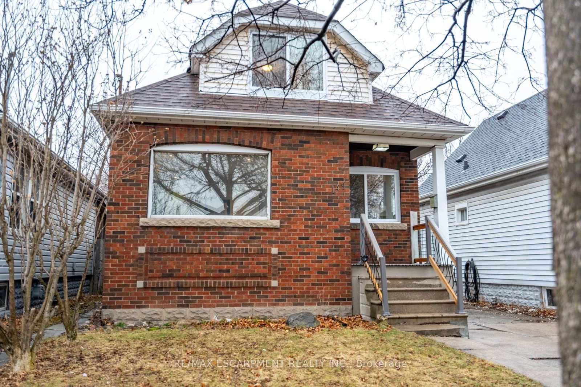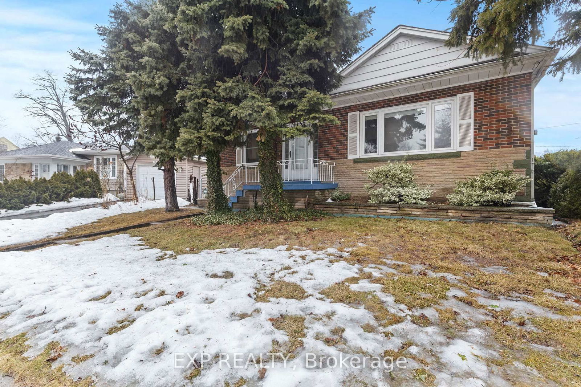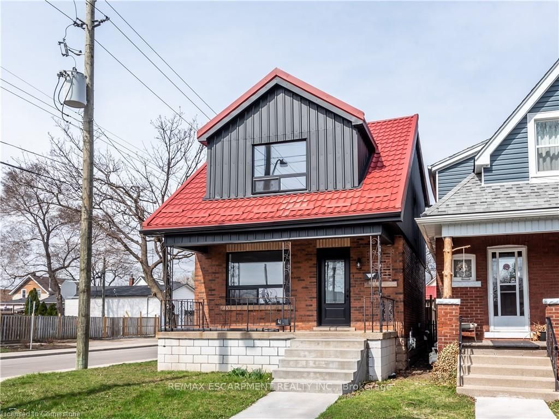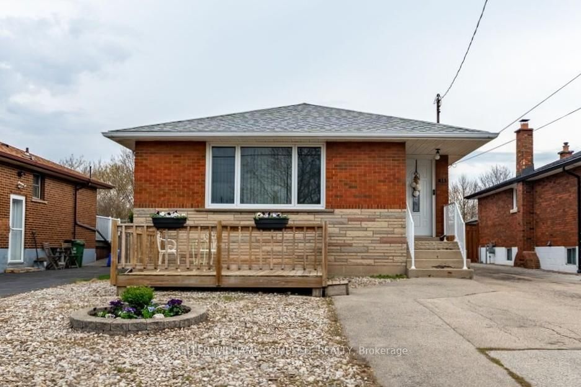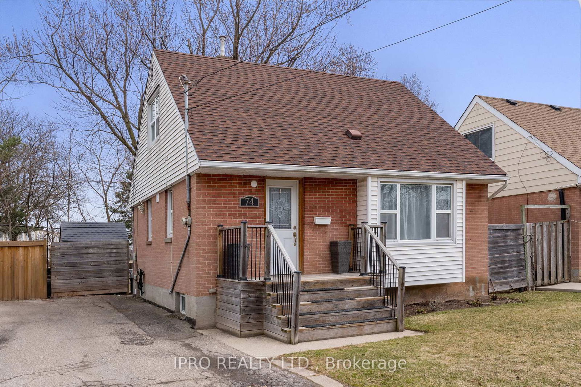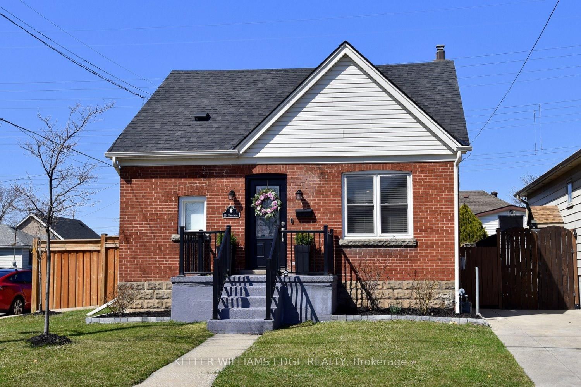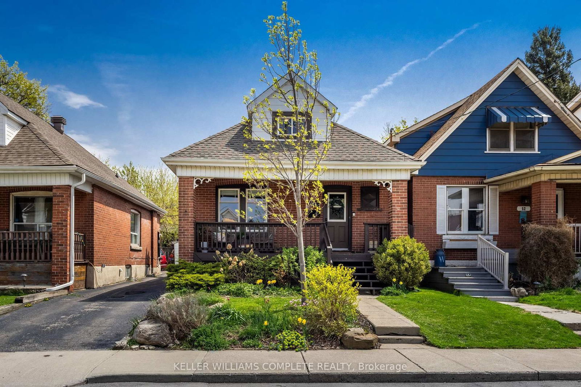Overview
-
Property Type
Detached, 1 1/2 Storey
-
Bedrooms
3
-
Bathrooms
1
-
Basement
Unfinished
-
Kitchen
1
-
Total Parking
2
-
Lot Size
100.2x35.07 (Feet)
-
Taxes
$2,380.44 (2025)
-
Type
Freehold
Property description for 2016 Barton Street, Hamilton, McQuesten, L8H 2Y8
Local Real Estate Price Trends
Active listings
Average Selling Price of a Detached
April 2025
$415,250
Last 3 Months
$529,306
Last 12 Months
$429,042
April 2024
$575,625
Last 3 Months LY
$580,347
Last 12 Months LY
$494,269
Change
Change
Change
Historical Average Selling Price of a Detached in McQuesten
Average Selling Price
3 years ago
$672,925
Average Selling Price
5 years ago
$330,000
Average Selling Price
10 years ago
$122,000
Change
Change
Change
How many days Detached takes to sell (DOM)
April 2025
73
Last 3 Months
40
Last 12 Months
25
April 2024
23
Last 3 Months LY
24
Last 12 Months LY
19
Change
Change
Change
Average Selling price
Mortgage Calculator
This data is for informational purposes only.
|
Mortgage Payment per month |
|
|
Principal Amount |
Interest |
|
Total Payable |
Amortization |
Closing Cost Calculator
This data is for informational purposes only.
* A down payment of less than 20% is permitted only for first-time home buyers purchasing their principal residence. The minimum down payment required is 5% for the portion of the purchase price up to $500,000, and 10% for the portion between $500,000 and $1,500,000. For properties priced over $1,500,000, a minimum down payment of 20% is required.

